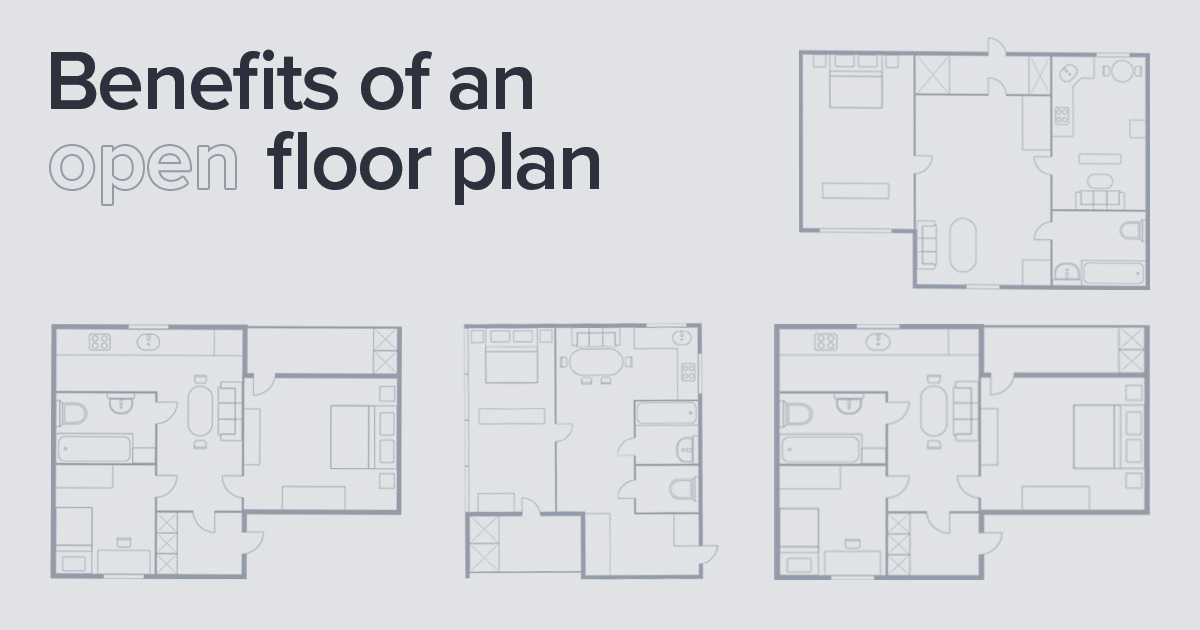Benefits of an open floor plan
May 4, 2022

Benefits of an open floor plan
Each home has its unique path, which many refer to as its floor plan. The concept of an open floor plan has been more common among buyers in the current market. Previously, homes always had a divider between their rooms, either a door or a wall.
Commonly known configurations of this plan include a kitchen and a dining room, dining room and living room, or all three areas.
The main objective of having an open floor plan is to connect the living, dining, and kitchen into one communal living area.
Here are the top 5 reasons as to why homeowners are loving open floor plans
1. More natural light
With natural light, many have reported having better focus and concentration. This home plan allows for better sustainability and overall saving on the electric bill. Besides saving money, having natural light is good for you and your well-being. Utilizing lighting from outside offers many physical and mental benefits to your body.
2. Larger feel
Having an open floor plan allows a home to feel bigger. Fewer walls mean less space wasted. If you’re looking at smaller homes having an open floor plan can make your home, feel more spacious.
3. Best for entertaining
If you love to host big parties at home, an open floor plan can make it more enjoyable. Overall, creating a clear flow between the kitchen, living room, and the dining room. You and your guests can feel close while being in separate rooms.
4. Cohesion in a multi-purpose space
When having an open floor plan, zoning areas is important. It allows you to still create an open environment while creating a blend of where you eat, cook, and relax in your home. You can use different color schemes to break up each room in this type of floor plan. However, don’t forget to use similar patterns and shapes throughout the rooms to create cohesion!
5. Improved traffic flow
There are now fewer barriers when moving from room to room. It is easier to move throughout your home. This floor plan is perfect for growing families because there is always room for everyone throughout the day.
The open floor plan has been popular among many; will your home incorporate it next?
Categories: helpful tips, Semper Updates